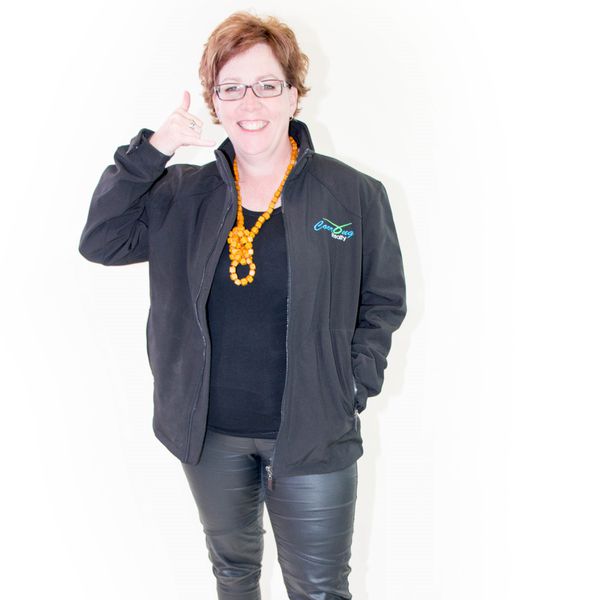- Bedrooms 3
- Bathrooms 2
- Car Spaces 6
- Land Size 4000 Square metres
Description
Enveloped in an intoxicating aura of rural seclusion, 13 Bowman Street is a large open plan 3 bedroom home nestled amongst parklands. Located on the edge of the township, but close enough to walk to the shops, the home oozes peacefulness with panoramic views of parklands.
Maximising serene views over the parklands, this property has elevated views from the main living room and kitchen through the floor to ceiling glass sliding doors which lead to the balcony. The tiled and fenced balcony spans the length of the home and leads through to the outdoor entertaining area which includes weather blinds, lights, and fans.
A centrally located kitchen between the formal dining and living area provides convenience at family meal times. Off the kitchen is a very large wet area which houses the laundry and small guest toilet to one end and pantry and ironing station to the other. The laundry links through to the rear entrance and sun room. Enjoy family time or a kids retreat in the HUGE rumpus room with climate control wall heating and parquetry flooring, and direct access to an outside undercover portico.
The enormous Master Bedroom has built in robes plus a walk in robe as well as an updated ensuite.
All bedrooms and living spaces have ceiling fans with the main living area also having reverse cycle air conditioning/heating plus a gas log fire.
Outside, there is ample undercover private parking for 6 cars, a concealed approx 200,000 litre rainwater tank which is also plumbed to the gardens or can be isolated to the house only. A 5kW solar system with 20 panels compliments the utilities to the home.
Enjoy your own piece of seclusion, but still be close enough to all town amenities. You’ll truly feel you are a world away at 13 Bowman Street, Meningie.
Click the external link to view the virtual tour.
• Secluded parklands
• 2 bathrooms
• 3 toilets
• 6 car parking
• Casual and formal dining
• Outside entertaining
• HUGE rumpus room
• Solar system
Contact us today for a private inspection by phoning Kerry Swan on 0407 412 857.
Want to know where your property sits in the market?
I’ll provide you with a free no obligation market update on your home or investment. Call Adam on 0439 545 193 to arrange a property complimentary property appraisal.
Disclaimer
Whilst every precaution has been taken to ensure that the information contained herein is true and accurate, we accept no responsibility and disclaim all liability in respect of any errors, omissions, inaccuracies or misstatements that may occur. Prospective purchasers or tenants should make their own enquiries to verify the information contained herein and do their own research.
Heating & Cooling
- Gas Heating
- Reverse Cycle Air Conditioning
Outdoor Features
- Balcony
- Outdoor Entertainment Area
- Secure Parking
Indoor Features
- Built-in Wardrobes
- Rumpus Room
- Dishwasher
- Floorboards
Eco Friendly Features
- Solar Panels
- Water Tank
Floorplans
Video
Virtual Tour
Location

Join our mail list today
Want to keep up to date with what's happening in the Coorong? Add your name to our newsletter below.



.png)